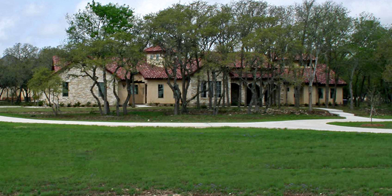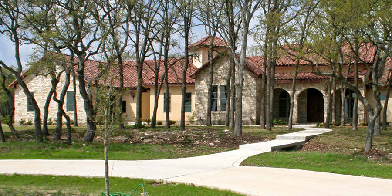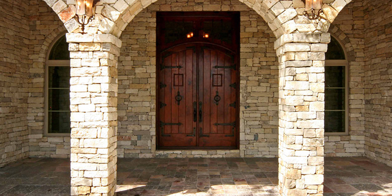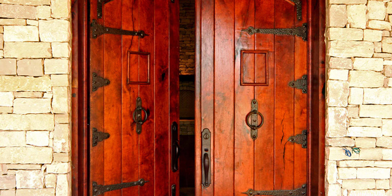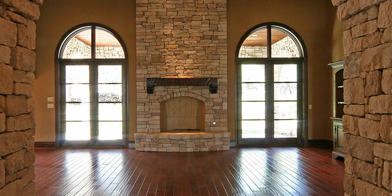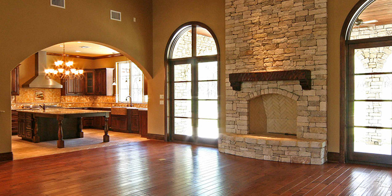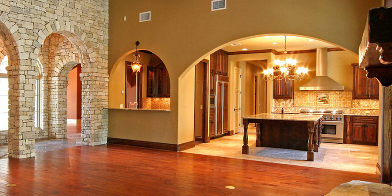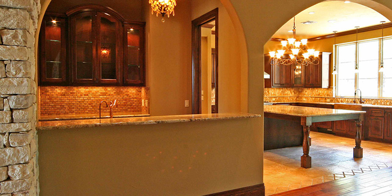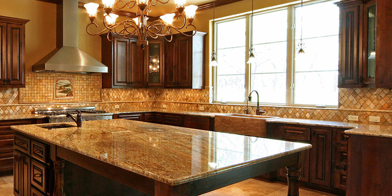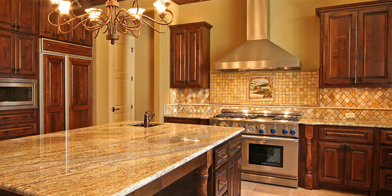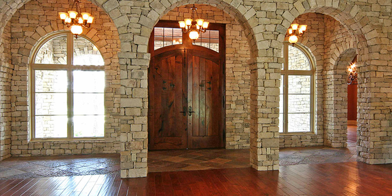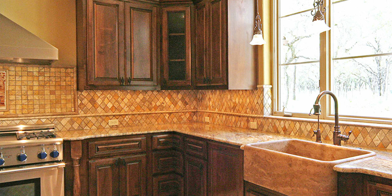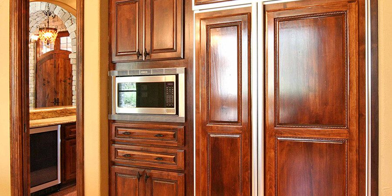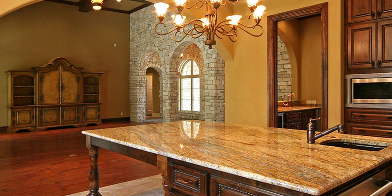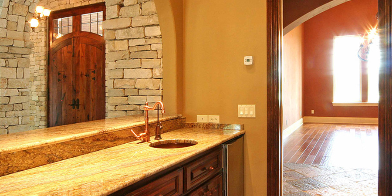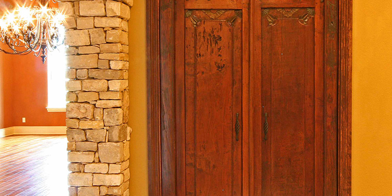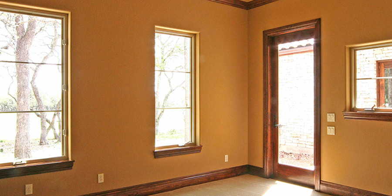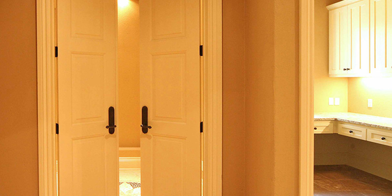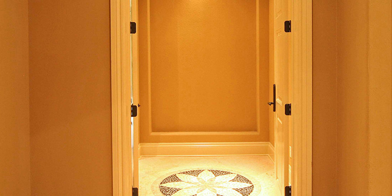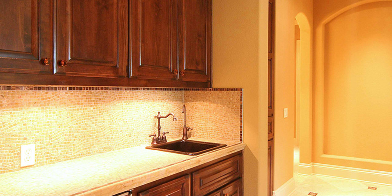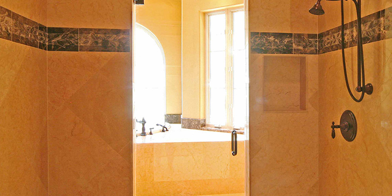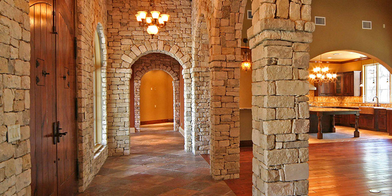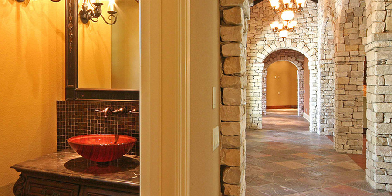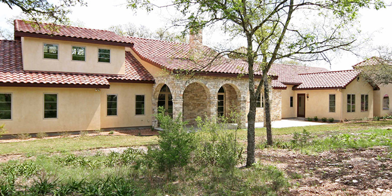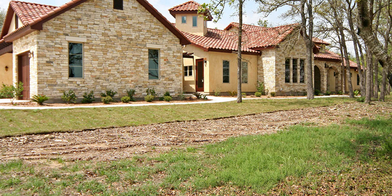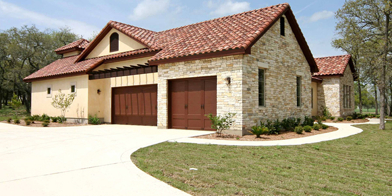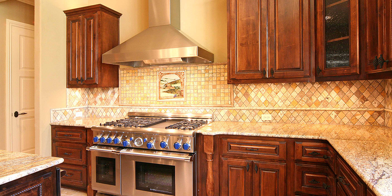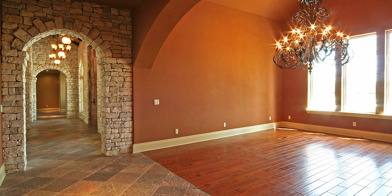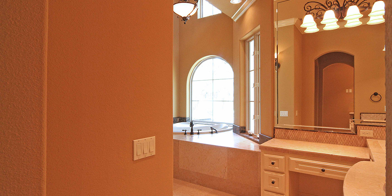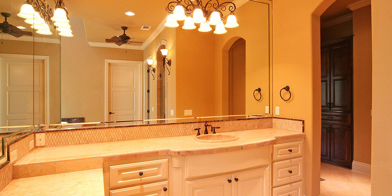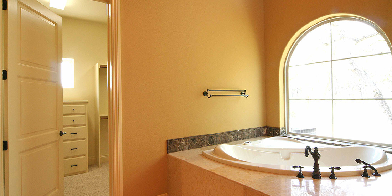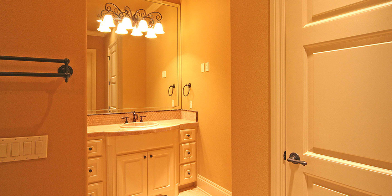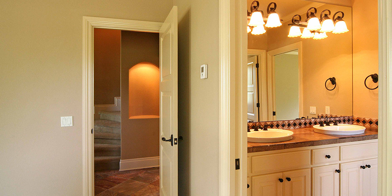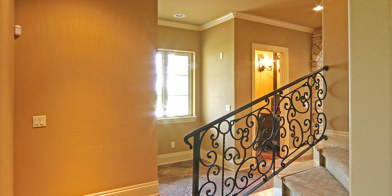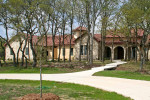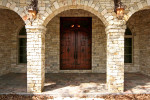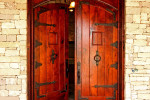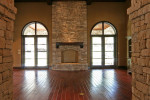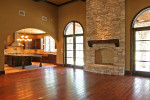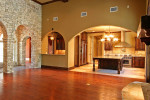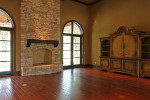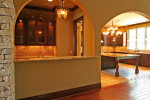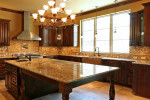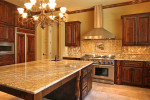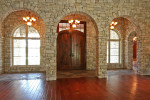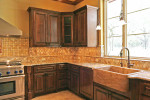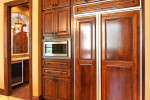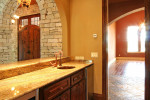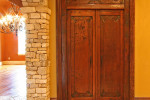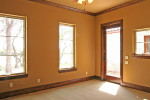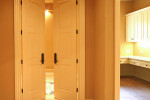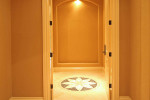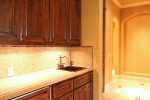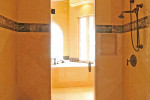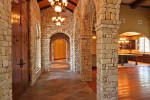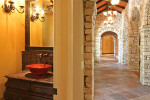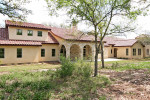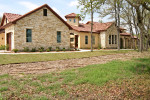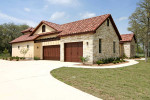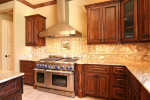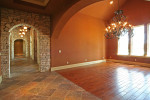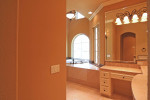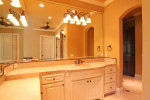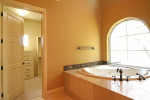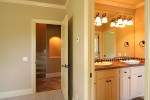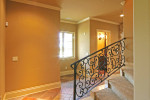Ammann Ranch in the Hill Country
New Construction
Click Image to Enlarge

Engineered Foundation using 5” thick Ingram concrete with 12” – 18” steel beams and 6X6X6 Wire Mesh
Custom Designed 5 color Tile Roof
Engineered Structure 2 X 6 Framing or greater
DensGlass Silver Residential Wall Sheathing (for superior mold prevention)14” TJI/Pro-230 Joist System
4 X 8 23/32” Edge Gold panels for floor base in Bonus Room
(providing exceptional strength and prevention of sound transfer)
Antique Finish Stucco Application installed with weep screeds and plaster stops
Colorado Dry Stack Method Stone Interior and Exterior Walls
4 Bedrooms
4 Full Baths
1 Pool Bath
1 Formal Powder Bath
16’ High Great Room with beams
Vaulted Dining Room with beam
Upstairs Bonus/Theater Room
Library/Study w/Exterior Entry
Built-In Bookshelves and window seats
Towered Wine Grotto w/Private tasting room/additional living area
16’ High, full masonry constructed, wood burning fireplace with gas starter
Vaulted Foyer w/solid hand hewn beams
Household Management Center, built-in bookshelves and office system
Butler’s Pantry with Glass Door Lighted Hutch
Sit Down Wet Bar w/ built-in wine cooler and separate ice maker
Master Bedroom with exterior door
His and Hers Individual Halogen Reading Lights
His and Hers Individual Baths with Separate Commodes
His and Hers Connecting Double Shower with Separate HandSpray
His and Hers Frameless Shower Doors with Solid Brass Handles
His and Hers Travertine Stone Bath Sinks
His and Hers Oversized Walk-In Closets with Automatic Lighting and Built-In Dressers
Tower over BainUltra Jet Air Spa Bathtub with separate Spray Faucet
Pre-Wired for Plasma Screen TV’s in Both His and Hers Baths
Coffee Bar in Master Suite with Beverage Refrigerator
and Reverse Osmosis Water System
European Style eat-in kitchen utilizing seating for 6 people
at the island/counter height
48” Built-In Thermador Refrigerator
48” Commercial Style Thermador, 6 Burner w/Griddle, Gas Range and Double Oven
Travertine Stone Extra Large 1 Bowl Kitchen Sink
Kitchen Island Sink – Cast Iron
Hand Painted Vineyard Scene Behind Range
Warming Drawer
Bosch dishwasher with integrated hidden controls
Reverse Osmosis water in Kitchen and Butler’s Bar
Custom Wood Cabinets throughout home with special detailing
Custom Hand-Painted Entertainment Center made of Brazilian Hardwoods
Scraped Hardwood Floors in Great Room and Dining Room
Rare Burren Stone Floor in Gallery and Foyer
Brushed & Honed Travertine, Tumbled Marble, Glass, Onyx, French Quarter Tiles
16 Colorado Dry Stack Method Stone Arches
Custom Designed Mesquite Front Doors w/Wrought Iron Hardware
R38 Blown Insulation in Attic with R19 Wall Insulation
Old World Style Light Fixtures
Recessed Halogen Art Lighting and clock plugs for individual art lighting
Halogen recessed can lighting throughout
Xenon lighting under upper cabinets for task lighting
Exterior Flood Down lighting and Bullet Up lighting accents
Solid Core Supa Doors used throughout home
Solid Brass Hardware with Old World Finishes on all Doors and Cabinets
Built-In Ironing Board and special pet feeding area in Laundry Room
Low voltage / Dimming System
Security System
Carbon Monoxide and Smoke Detectors Standard
Water Softener
Reverse Osmosis System
Ample Room for Swimming Pool
Well with 4 Ring Storage tank
Water Sprinkler System
Perimeter Ornamental Landscaping Package
Circular Driveway to Front Entries
Private Driveway to Garages
2 Car Garage + 1 Large Truck Garage
Utility Sink in Garage
Pre-plumbed for gas grill if desired for outdoor kitchen
Bonus Room – 361 sq ft
Garage Storage – 1055 sq ft
Patios – 208 sq ft
Covered Porch & Portico – 686 sq ft
3.79 Acres on corner/cul-de-sac
Large Mature Live Oak and Spanish Oak Trees






