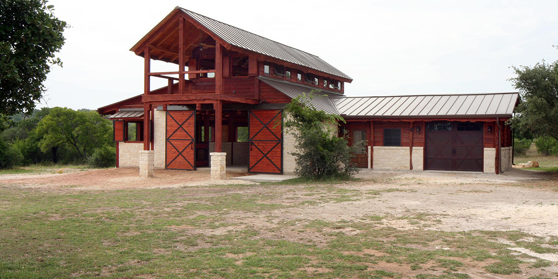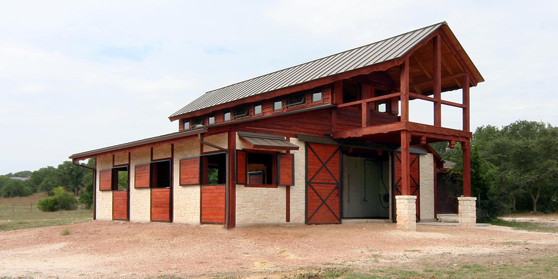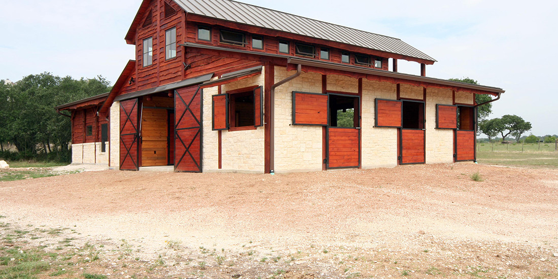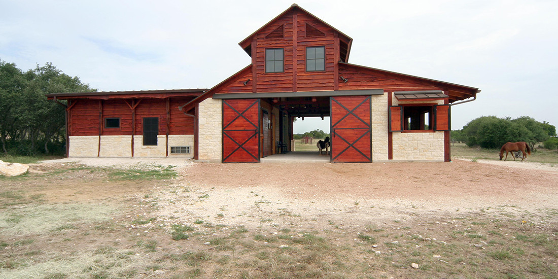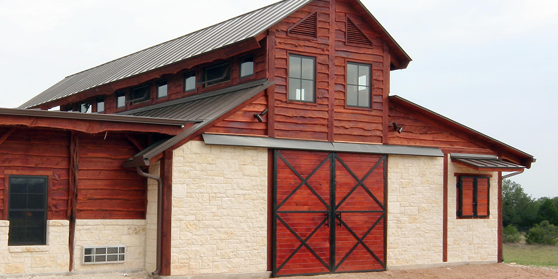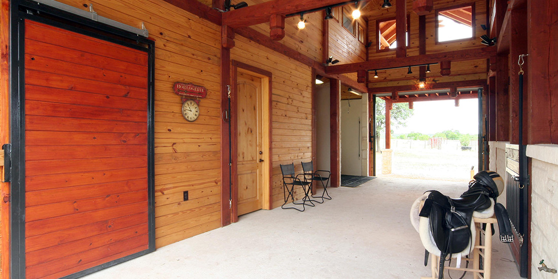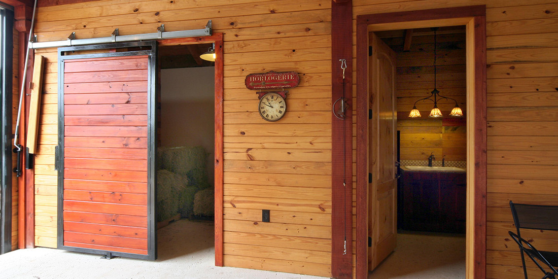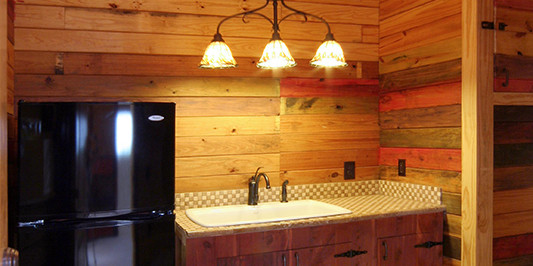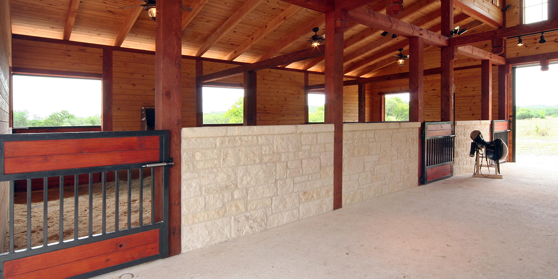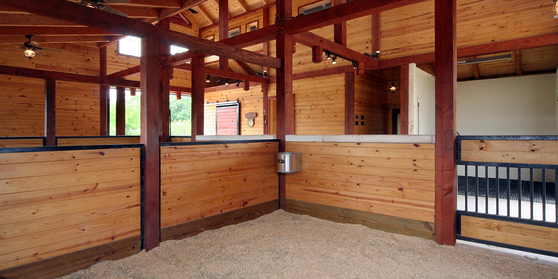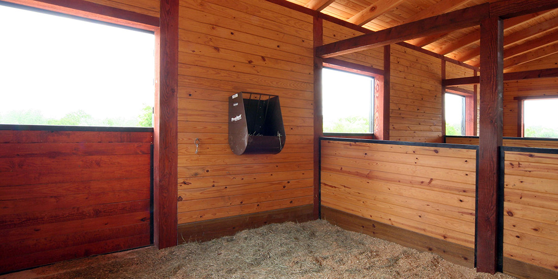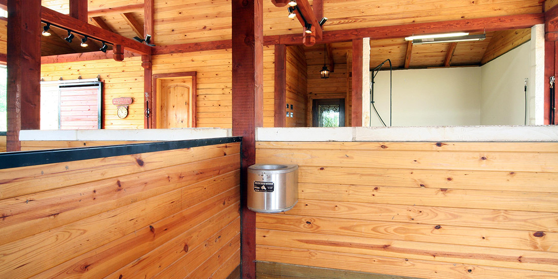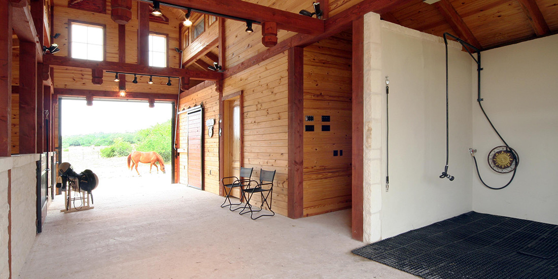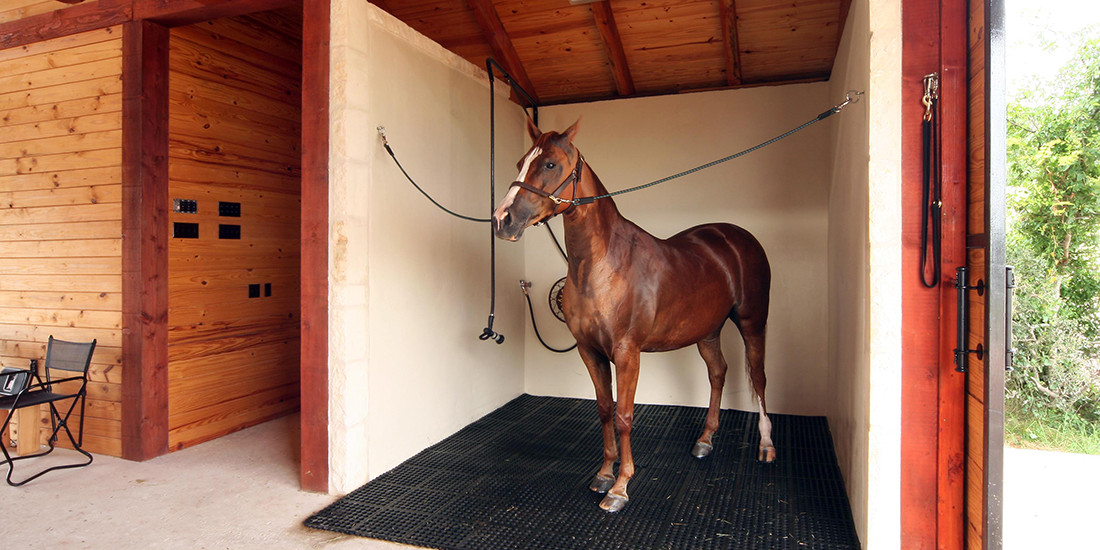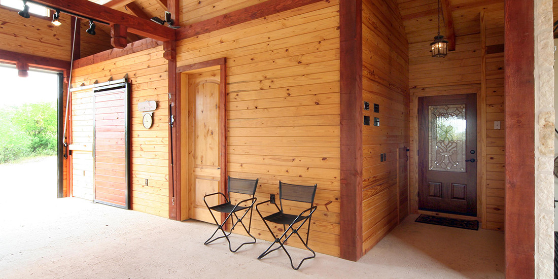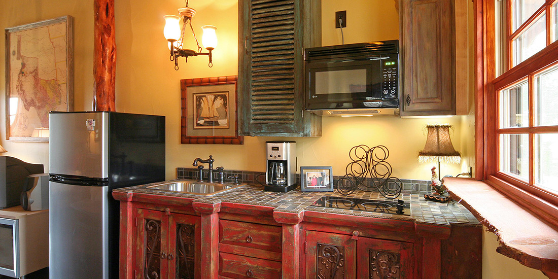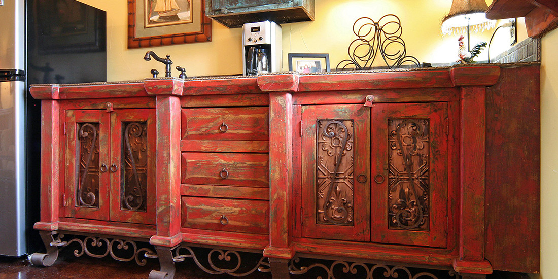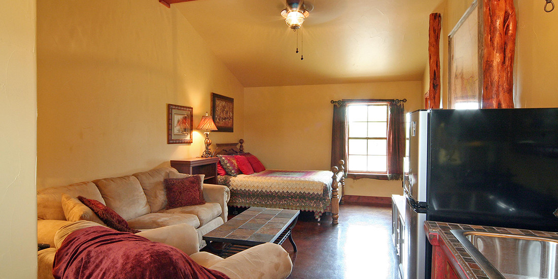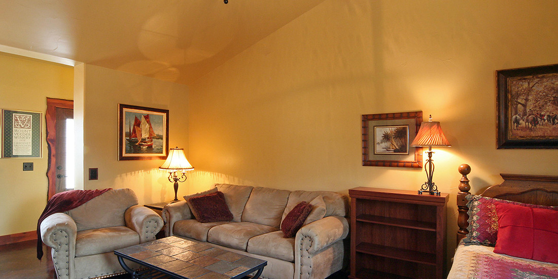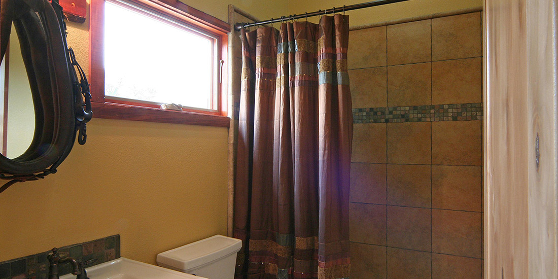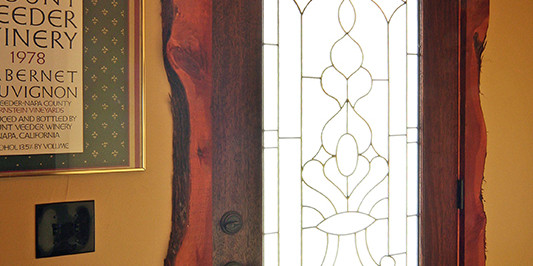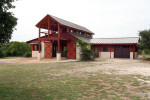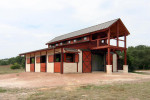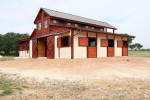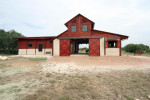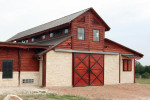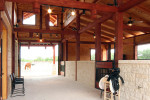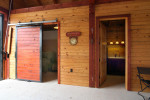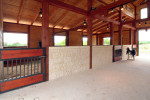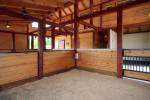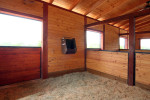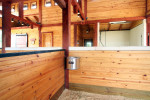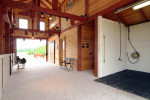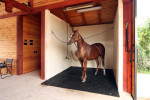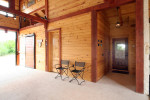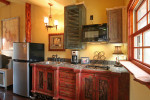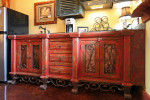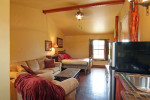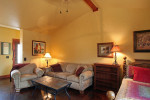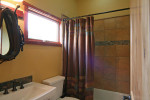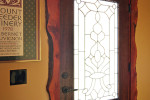Barndominium – Bergheim, TX
New Construction
Click Image to Enlarge
Intentionally articulated to catch the prevailing Hill Country breezes, those who have the opportunity to see it and step inside say they experience a warm alluring energy which produces a serene tranquility affecting both mind and body… hence it’s various nicknames: “The Church” and “The Taj Ma Barn” and “The Equine-Ox”.
Built in 2 phases the barn existed for 2 years as cedar posts holding up a metal roof. In phase 2, the building was transformed into an insulated, climate controlled apartment complete with a kitchen, satellite TV, full bath and single car garage. The Main barn exhibits a 24’ high wooden-gabled ceiling with solid Douglas fir timber beams and rafters. 6 functional awning windows, 3 horse stalls, separate feed room, separate tack room with sink & refrigerator. Also features an interior wash rack with hot/cold water and a 2nd story exterior viewing deck.
FEATURES:
2 x 6 construction and 2 x 6 tongue & groove interior walls
Exterior walls: limestone with naturally finished cedar siding
Posts & Columns: 6” x 6”, 8” x 8”, 10” x 10” solid Douglas Fir timbers
Removable center stall wall that produces a 12’ x 30’ foaling stall
Caliche base stall floors topped with interlocking rubber mats
Nelson automatic watering system
Armored cable electrical wiring throughout
12’ wide aisle way
Main barn separated from living apartment by concrete block: 8” x 8” x 16”
Each stall interior dimensions: 12’ x 15’ with Dutch doors opening both to inside and to outside of barn
- Construction: KeimCustomHomes.com
- Interior Design: KeimCustomHomes.com
- Architectural Plan: KeimCustomHomes.com






